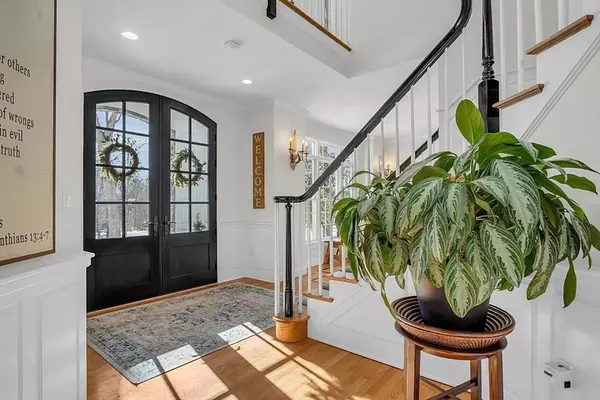$1,600,000
$1,599,900
For more information regarding the value of a property, please contact us for a free consultation.
4 Beds
4 Baths
5,600 SqFt
SOLD DATE : 03/15/2024
Key Details
Sold Price $1,600,000
Property Type Single Family Home
Sub Type Single Family Residence
Listing Status Sold
Purchase Type For Sale
Square Footage 5,600 sqft
Price per Sqft $285
Subdivision Watkins Glen
MLS Listing ID 73196426
Sold Date 03/15/24
Style Colonial,Contemporary
Bedrooms 4
Full Baths 4
HOA Fees $125/ann
HOA Y/N true
Year Built 2001
Annual Tax Amount $18,044
Tax Year 2023
Lot Size 4.940 Acres
Acres 4.94
Property Description
BEAUTIFUL CUSTOM HOME ON COVETED WATKINS LANE! This home has been meticulously maintained and updated by the current owner. Upgrades include an awesome kitchen facelift with white cabinets and gorgeous green island, granite countertops, sink and faucet, appliances, deck rails, patio, hot tub, primary bath, paint, carpeting and gorgeous front door! As you enter through the arched double entry doors the soaring foyer greets you. The front to back entertainment rooms offer great space to gather! The stunning kitchen with dream island, gazebo dining, cathedral ceiling surrounded by windows. The 2-story family room with built-ins, fireplace and balcony to the second floor is a favorite. Work from home in this first-floor study with views and built-ins is one option. Escape to the breathtaking primary suite and Spa like bath you will never want to leave! A total of 5 rooms on the second level gives you plenty of bedrooms and options. The LL is a full walkout and the perfect suite! HURRY!
Location
State MA
County Worcester
Zoning res
Direction Rt 85S left on Richards, left on Watkins,3rd house on right
Rooms
Family Room Cathedral Ceiling(s), Ceiling Fan(s), Closet/Cabinets - Custom Built, Flooring - Hardwood, Balcony / Deck
Basement Full, Finished, Walk-Out Access, Interior Entry
Primary Bedroom Level Second
Dining Room Flooring - Hardwood, Window(s) - Bay/Bow/Box
Kitchen Closet/Cabinets - Custom Built, Flooring - Hardwood, Dining Area, Countertops - Stone/Granite/Solid, Kitchen Island
Interior
Interior Features Bathroom - Full, Countertops - Stone/Granite/Solid, Closet/Cabinets - Custom Built, Closet, Bathroom, Great Room, Office, Exercise Room, Play Room, Den, Central Vacuum
Heating Oil, Hydro Air
Cooling Central Air
Flooring Wood, Tile, Carpet, Flooring - Stone/Ceramic Tile, Flooring - Wall to Wall Carpet, Flooring - Hardwood
Fireplaces Number 2
Fireplaces Type Family Room, Master Bedroom
Appliance Water Heater, Oven, Disposal, Trash Compactor, Microwave, ENERGY STAR Qualified Dishwasher, Vacuum System, Cooktop, Plumbed For Ice Maker
Laundry Closet/Cabinets - Custom Built, Flooring - Stone/Ceramic Tile, First Floor, Electric Dryer Hookup, Washer Hookup
Exterior
Exterior Feature Deck, Deck - Wood, Professional Landscaping, Sprinkler System, Decorative Lighting, Screens, Other
Garage Spaces 3.0
Community Features Golf, Conservation Area, Highway Access, House of Worship, Private School, Public School, T-Station
Utilities Available for Electric Range, for Electric Oven, for Electric Dryer, Washer Hookup, Icemaker Connection
Roof Type Shingle
Total Parking Spaces 5
Garage Yes
Building
Lot Description Wooded
Foundation Concrete Perimeter
Sewer Private Sewer
Water Public
Architectural Style Colonial, Contemporary
Schools
Elementary Schools Finn/Woodward
Middle Schools Neary/Trottier
High Schools Algonquin Hs
Others
Senior Community false
Acceptable Financing Contract
Listing Terms Contract
Read Less Info
Want to know what your home might be worth? Contact us for a FREE valuation!

Our team is ready to help you sell your home for the highest possible price ASAP
Bought with Marilyn Green • RE/MAX Signature Properties






